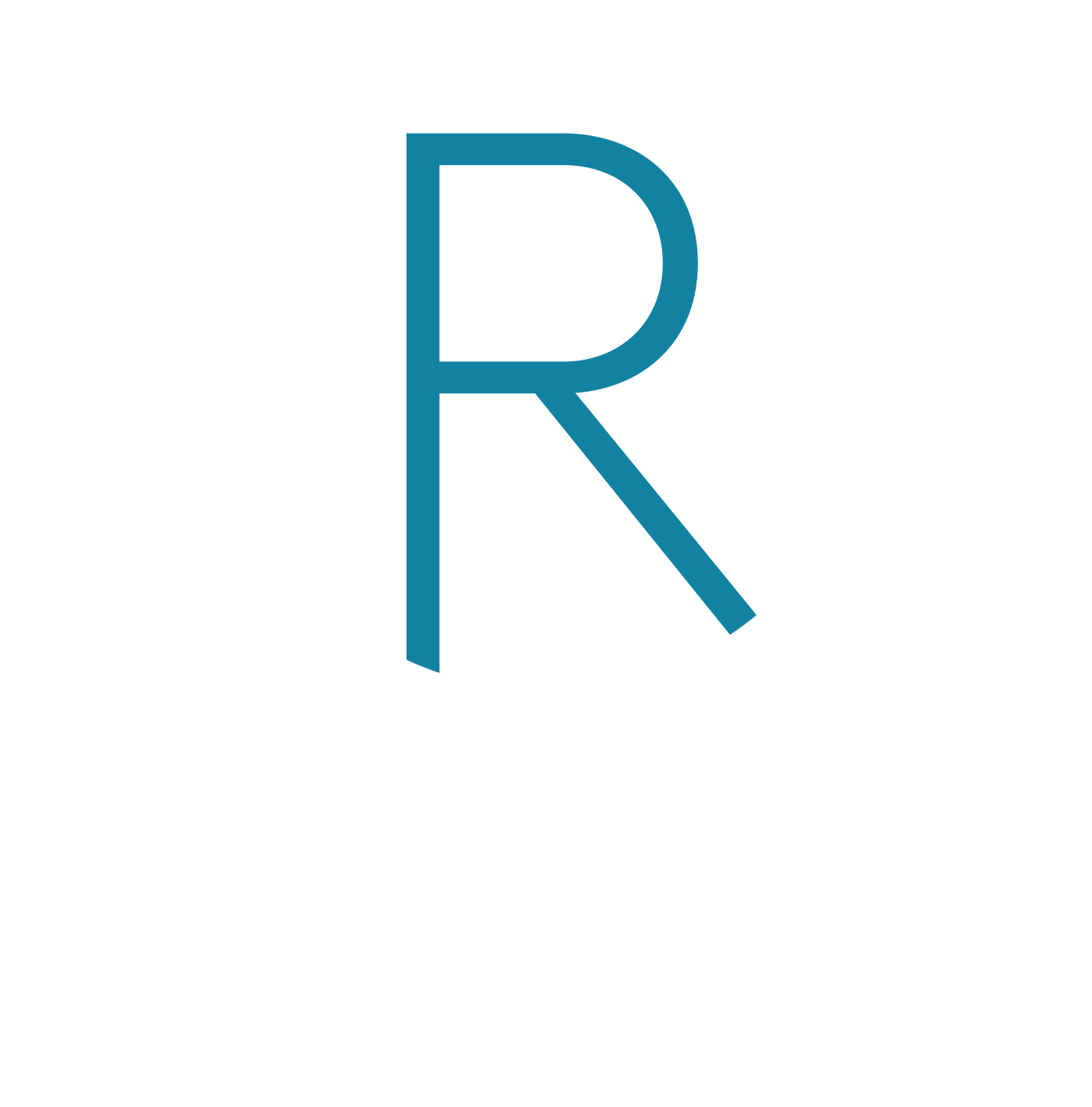- Apply Now
- Resident Portal
Amenities
Stunning Community Amenities and Resort Style Pool
Relax and unwind in our luxurious 3,000 sq.ft. resort style pool with tanning ledge and water features
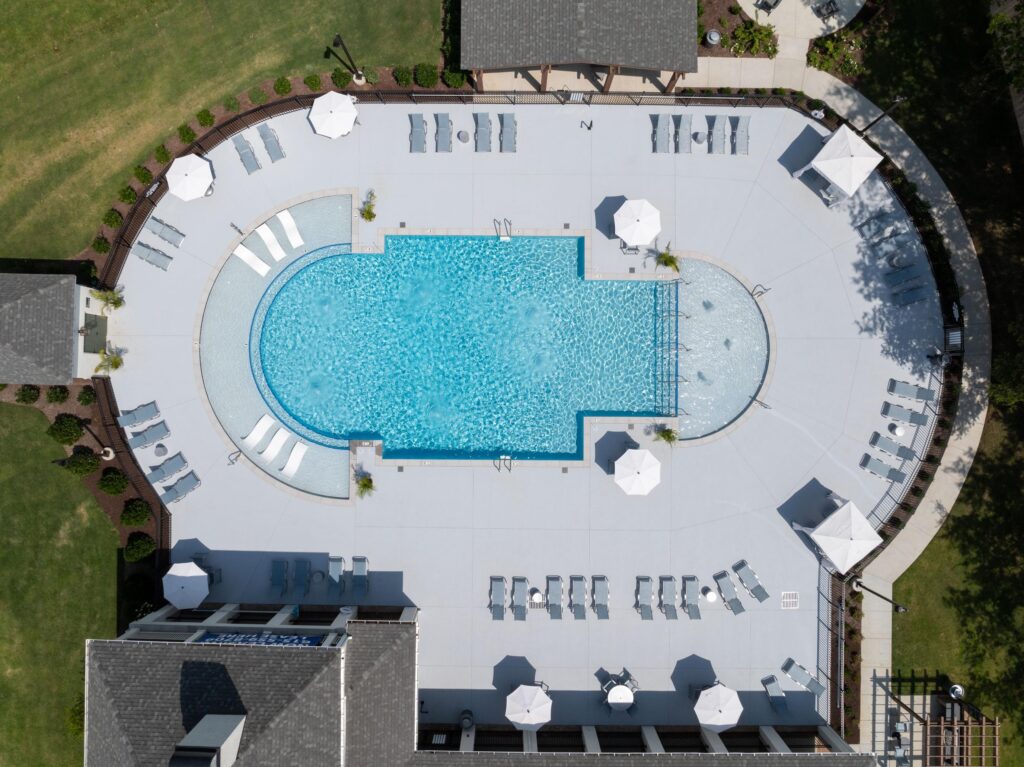
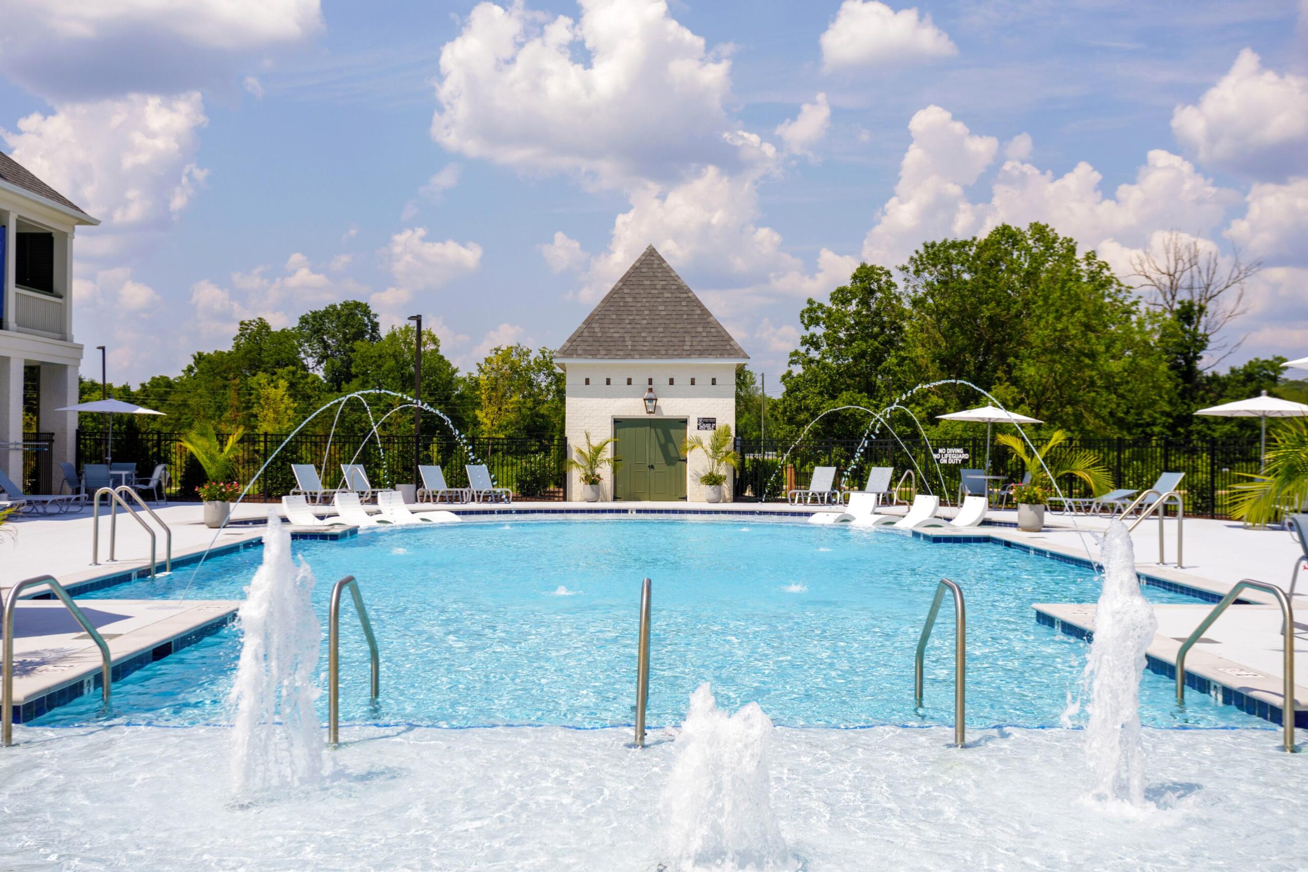
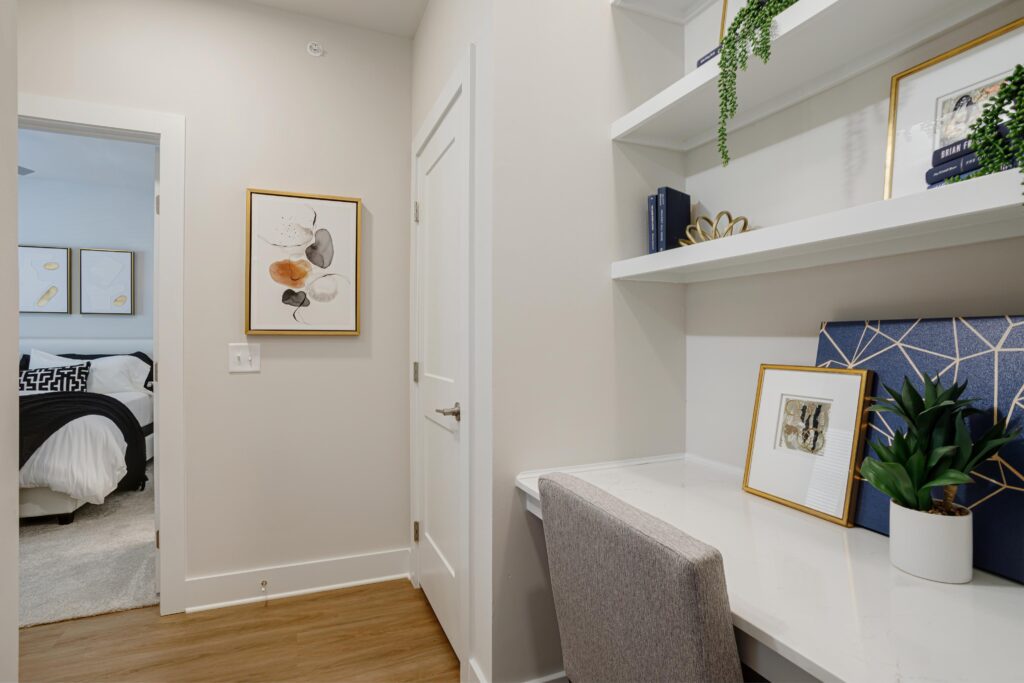
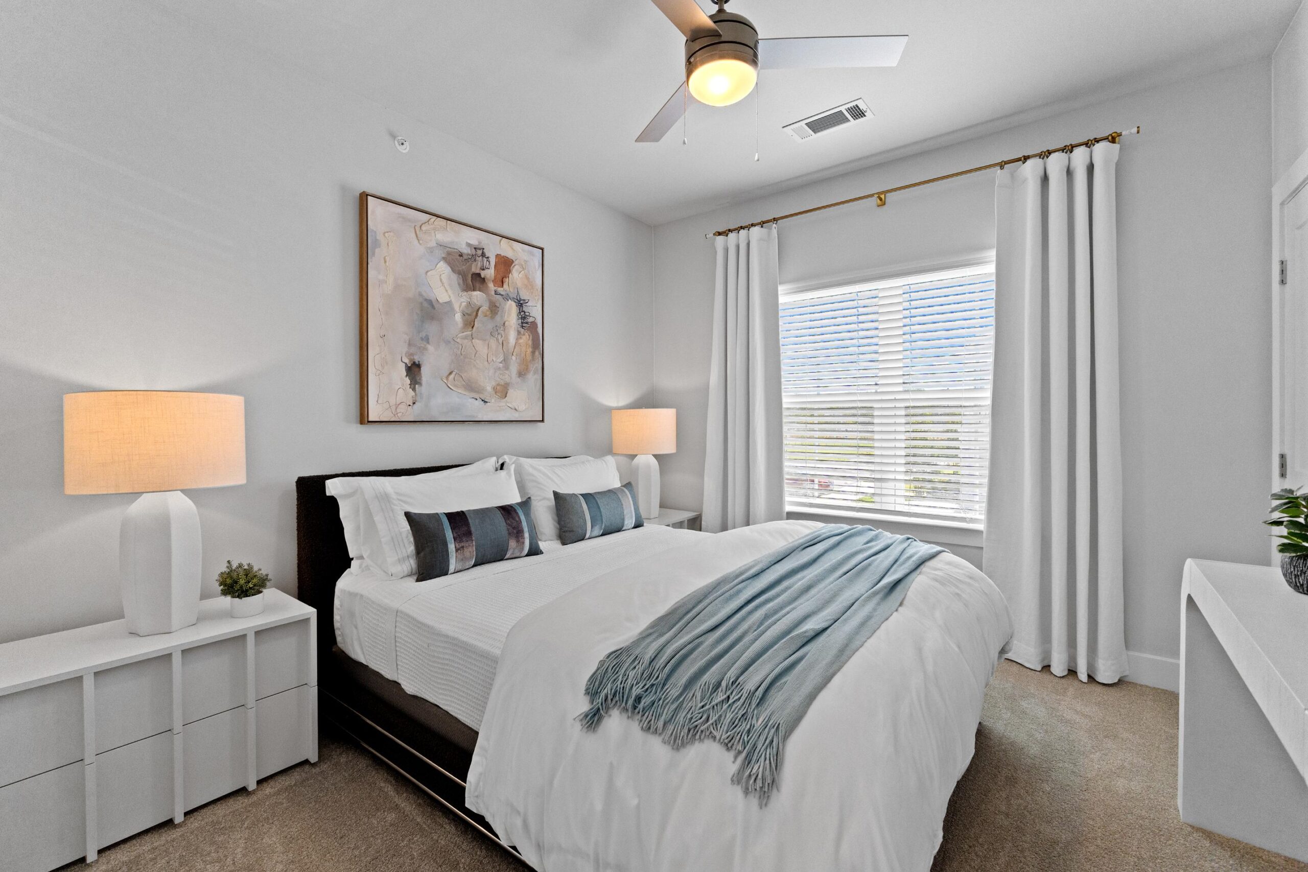
Luxurious Apartment Amenities
Massive open concept 1, 2 & 3 bedroom floor plans with patio (1st floor) or balcony (2nd floor) and private attached garages.
Apartment Amenities
- Massive Open Concept 1, 2 & 3 Bedrooms with Private Attached Garages
- Custom Kitchen and Bathroom Cabinets
- Expansive Quartz Countertops with Waterfall
- Built in Desks
- Stainless Steel Side-by-Side Refrigerator with Water and Ice Dispenser
- Full-Size Washer and Dryer in Every Apartment
- Modern Lighting Package, Including Designer Custom Pendant Lighting
- Whirlpool™ Ceramic Glass Cook Top Range
- Lock-In Wood Plank Flooring
- Contemporary Moen™ Plumbing Fixtures
- Huge Walk-In Closets
- King-size Primary Bedrooms
- Garden Tubs in Every Bath
- Flex Space in Select Apartments
- Patio on 1st Floor, Balcony on 2nd Floor
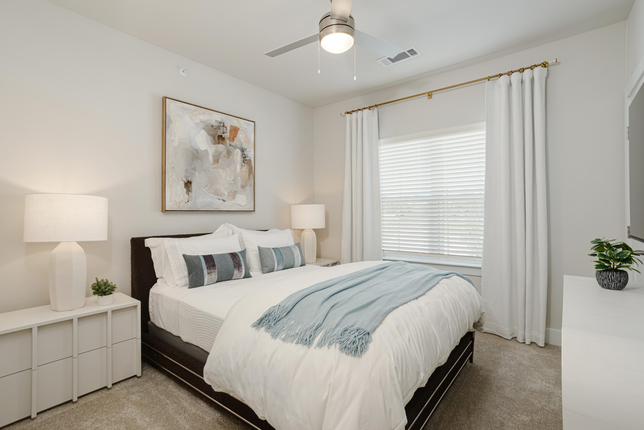
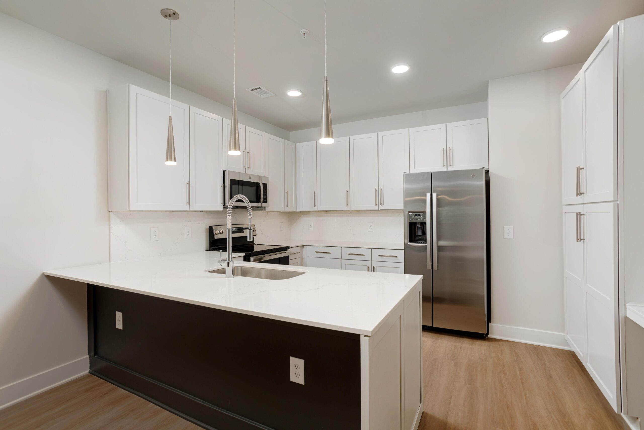
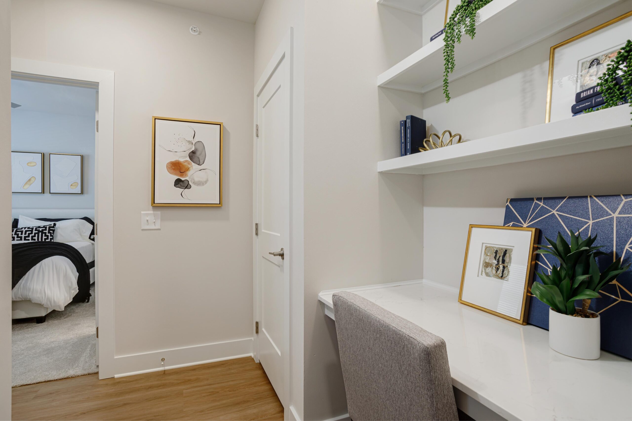
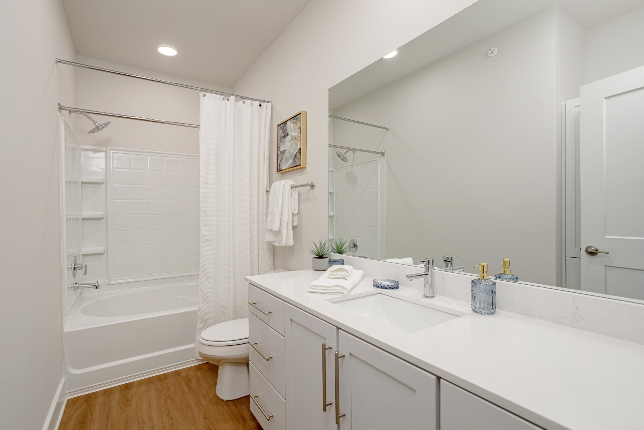
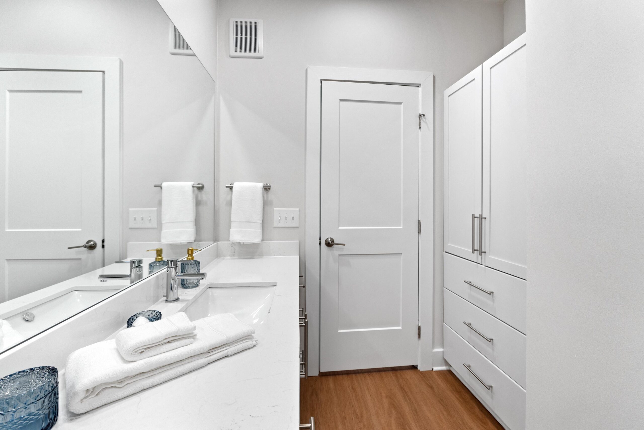
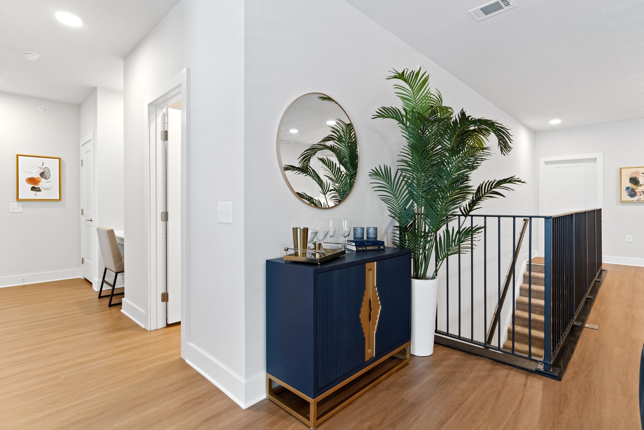
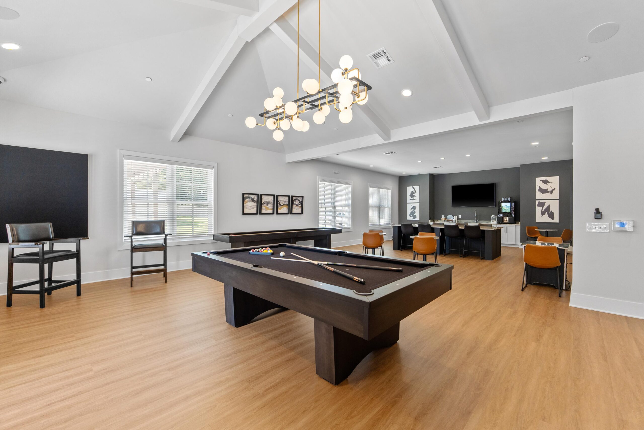
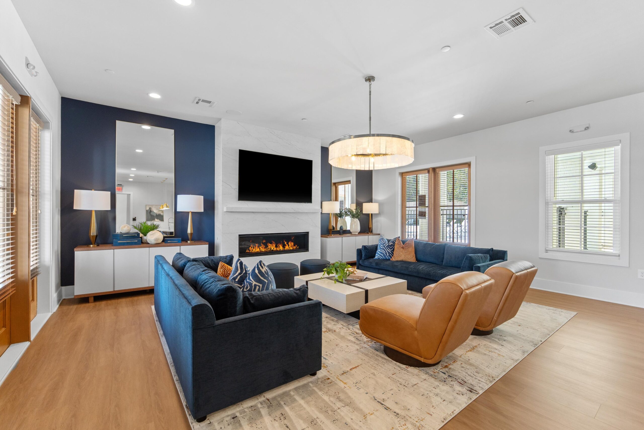
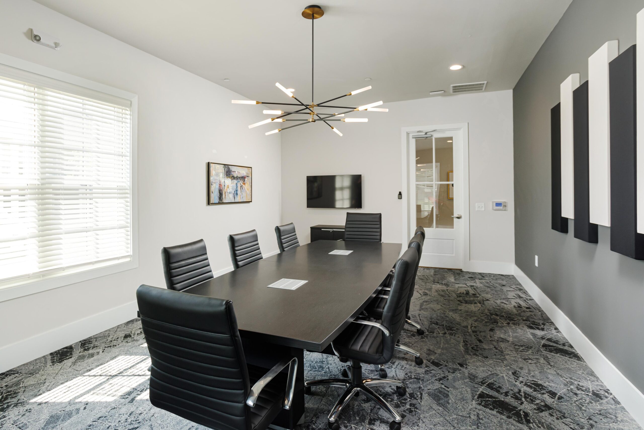
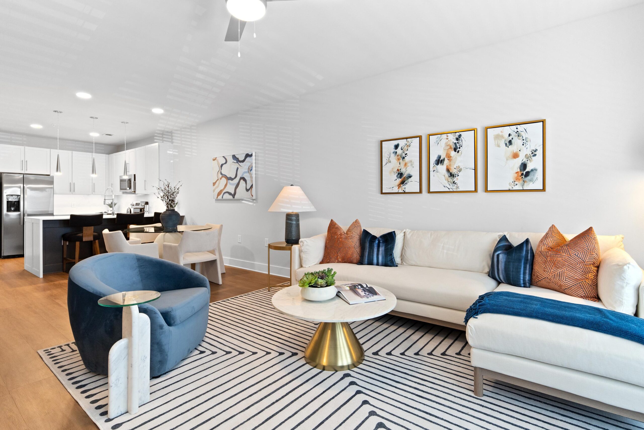
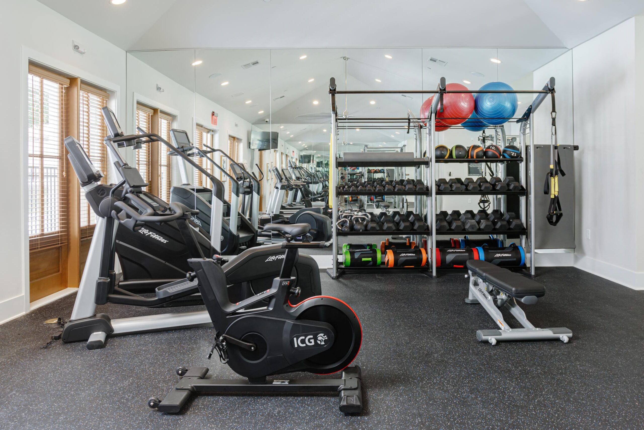
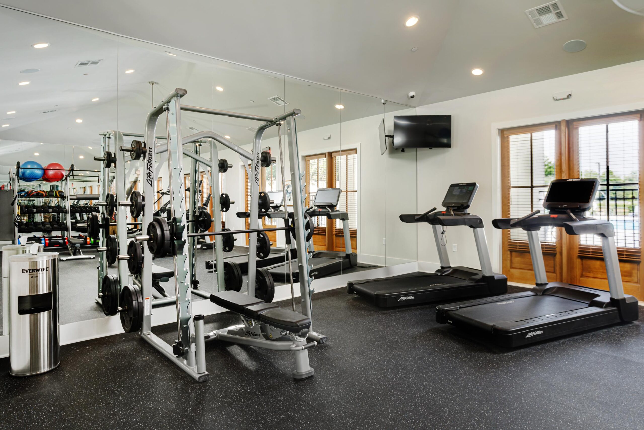
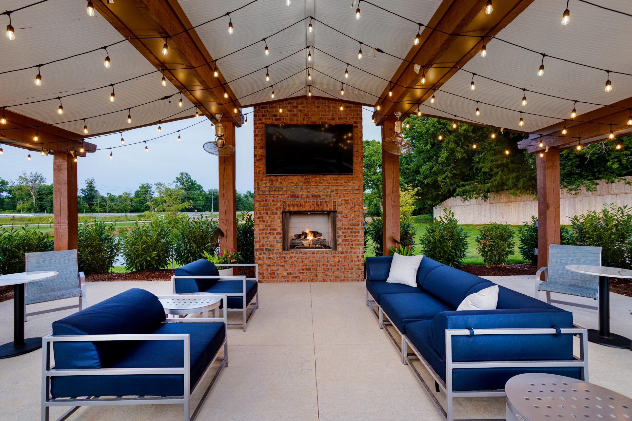
Community Amenities
- Best Apartment Location in Wilson County, nestled between Mount Juliet, Tennessee and Lebanon, Tennessee
- 8,000 sq.ft. Elegant Clubhouse
- 3,000 sq.ft. Resort Style Pool with Tanning Ledge and Water Features
- Designer Clubroom with Full Kitchen and Fireplace
- Large Recreational Room for Residents
- Private Conference Room for Residents
- 24 Hour State-of-the-Art Fitness Center
- FREE Starbucks® Coffee
- Exceptionally Pet-Friendly with Pet Spa & Pet Park
- Grilling Station with 4 Gas Grills and Dining
- Putting Green and Volleyball Court
- Exquisite Poolside Pergola with Fireplace
- Fantastic Playground
- Corporate Apartments Available and Welcome
We are pledged to the letter and spirit of U.S. Policy for the achievement of equal housing opportunity throughout the Nation. We encourage and support an affirmative advertising and marketing program to obtaining housing because of race, color, religion, sex, sexual orientation, disability, familial status, or national origin. Developer reserves the right to make or adjust specifications without notice. All renderings, floor plans, features and photography are artist’s depictions only. Features, pricing and dimensions shown herein are subject to change without notice. All dimensions are approximate. Oral and e-mail representations cannot be relied upon as accurately stating the representations of the Developer.
©2024, Bonsecour Productions, LLC. All rights reserved. | Select photos are courtesy of MG+BW.
